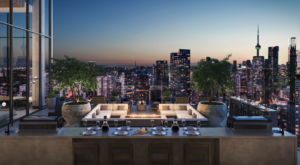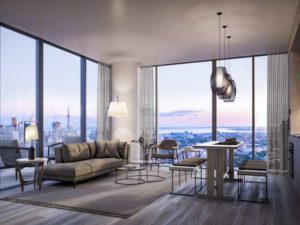Space to be centred at centre of the city
CONDOMINIUM from H1
Switzer says, referring to the
Zen sensibility of the double-
height lobby with dark stone
and wood panelling, part of the
“minimalist luxury” design of
the skyscraper. “It’s beautifully
refined like a well-made suit.”
As well, the project will in-
clude 10 two-storey town-
homes at the base and 100 rent-
al units designed into the podi-
um. “It’s a great way to replace
very tired rental stock,” he adds.
“The units are quite beauti-
ful,” says first-time buyer Bren-
don Sedo 30, who runs a tech-
nology company downtown
and lives in a rented condo on
King St. W. The rooftop terrace
“looks beautiful and amazing
for spending time there with
friends.”
Equally important is the loca-
tion, just southeast of Yonge
and Bloor, where everything,
including the subway is a walk
away, says Sedo who’s bought a
600-sq.-ft., one-bedroom suite.
“For my lifestyle, without
owning a car … it’s pretty much
close to everything you could
need in an urban lifestyle.
“It’s a great area to be in and to
invest in,” he continues, adding
MOD’s “good reputation of
building great buildings” was a
factor in his decision to live at
55 Charles.
For architect Peter Clewes,
principal of architectsAlliance,
one of the challenges was to
create an outstanding design in
a location flush with high-den-
sity buildings.
To integrate the new project
with the boulevard-style street-
scape, yet still make a state-
ment, Clewes designed a geo-
metric tower rising from a
broader, eight-storey podium.
The checkerboard effect of the
tower’s exterior was achieved
with wraparound balconies —
“I’m a huge fan” — that are off-
set in blocks.
Rooftop amenities range from
landscaped gardens to lounging
terraces. Inside will be fitness
facilities, steam rooms, private
dining rooms, kitchens and
bars, and a large party room.
In Simone’s eyes, 55C will
have the elusive quality of being
“elegant without trying too
hard.”
She commends MOD Devel-
opments for “allowing us to de-
sign from the inside out — that
is very rare.” Walls bearing mill-
work cabinetry go a long way to
utilize every space in the suites,
according to Simone: “This pro-
ject is taking a step to a new
direction in highrise living, in
how we’re utilizing millwork
and developing spaces that can
be as flexible as possible.”
That flexibility underscores
builder Gary Switzer’s vision of
55C as a home to a range of
buyers: singles, couples, fami-
lies with older kids and people
“who just want to be able to
walk out the door.”
To accommodate that life-
style, plans for the building in-
clude the ability to have packag-
es and groceries delivered while
they’re out, thanks to sophis-
ticated parcel storage including
refrigeration, he says.
In addition to “perfect walk
scores, perfect bike scores,”
Switzer notes, the neighbour-
hood amenities of Yorkville and
the Church Wellesley Village,
and area universities U of T and
Ryerson are all accessible.
And for four-legged occu-
pants, there’s a ground-floor pet
spa and “dog relief” area off the
back lane. “That’s important —
I’m a dog owner myself,” says
Switzer.
One more calming influence
to come home to.

MOD DEVELOPMENTS PHOTOS
The rooftop lounge looks out onto an outdoor terrace with barbecues and lounge areas.

Panoramic views will be offered in corner suites that include custom millwork cabinetry to maximize space.
>55C BLOOR YORKVILLE RESIDENCES
Location: 55 Charles St. E., southeast of Yonge and Bloor Sts. Developer: MOD Develop- ments Architect: architectsAlliance: Interior design: Cecconi Si- mone Building: 48-storey condomini- um with 551 suites including 10 townhomes, plus 100 rental suites planned Suites: Studios, one-bedroom, one-plus-den, two-bedroom and three-bedroom, from 335 sq.-ft. to over 1,000 sq.-ft. (Design and size of town- homes are not currently avail- able.) Prices: Ranging from $500,000s to over $2.5 million Maintenance fees: 63 to 73 cents per square foot
orative ceilings, multiple fire- places and hosting capacity. “Devizes is wonderful for en- tertaining with lovely big rooms, a dining room suitable for lavish entertaining or family dining, and lots of big bedrooms for overnight guests.” The library off the wide wood- en central staircase would be the perfect spot for afternoon tea, according to Nares. With its built-in, carved bookcases and a floor-to-ceiling canopied fire- place, it’s also a comfy place to spend some family time. More formal is the blue-walled draw- ing room — the “grandest en- tertaining room” — with garden views outside and ornately carved and gilded moulding overhead, Nares says. Adjoining it is the fernery, which encircles a second kitchen and provides access to the 2.4-acre grounds. The back area, surrounded by ramparts, includes landscaped lawns, formal gardens, roses, water features and archways that offer picturesque focal points, according to Savills. True to its fortress origins, there’s even a moat — now dry.
Amenities: over 20,000-sq.-ft. feet including fitness facilities with steam rooms, plus loung- es, private dining rooms, kitch- ens and bars, rooftop gardens, lounges and an indoor/outdoor social amenity with large party room, kitchen, dining area, lounge areas and terrace with barbecues. Ground floor has 24-hour concierge, pet spa and parcel storage with refrigerated space. Four levels of under- ground parking, lockers and bicycle storage. Tentative occupancy: Spring 2023 Contact: info@55charlesresidences.com, 416-968-3342, Register for information at 55charlesresi- dences.com

